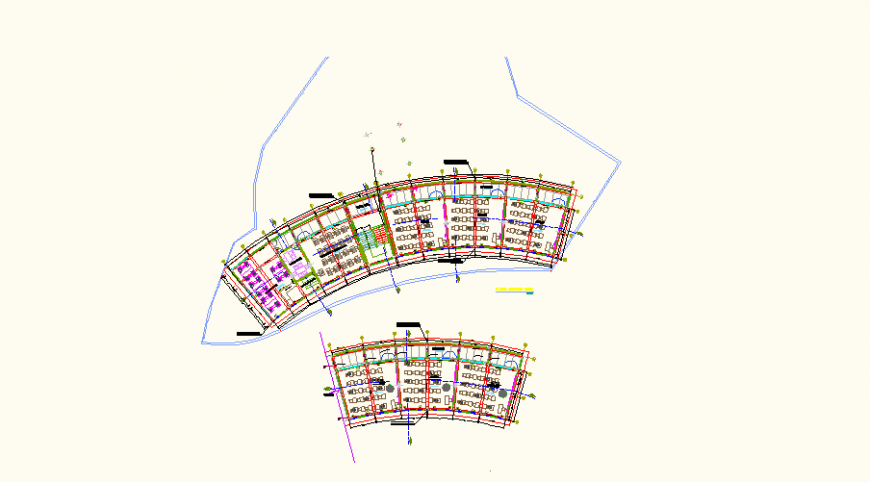School building detail elevation and plan autocad file
Description
School building detail elevation and plan autocad file, section line detail, plan view detail, furniture detail, floor level detail, class room detail, door and window detail, etc.
Uploaded by:
Eiz
Luna
