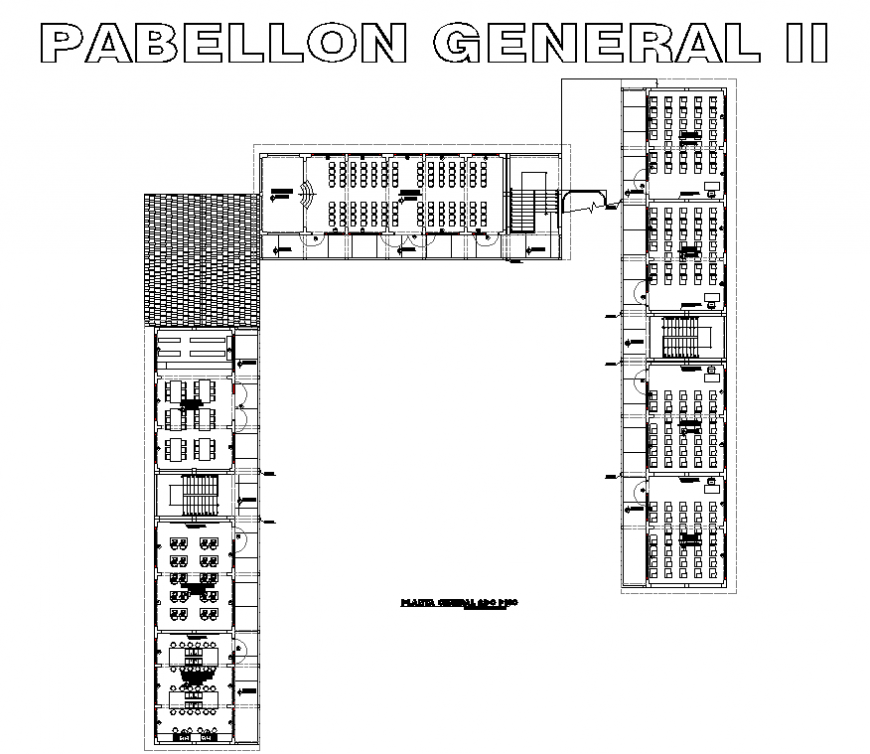School project architectural plan view detail elevation dwg file
Description
School project architectural plan view detail elevation dwg file, door and window detail, class room detail, furniture detail, dimension detail, stair detail, etc.
Uploaded by:
Eiz
Luna

