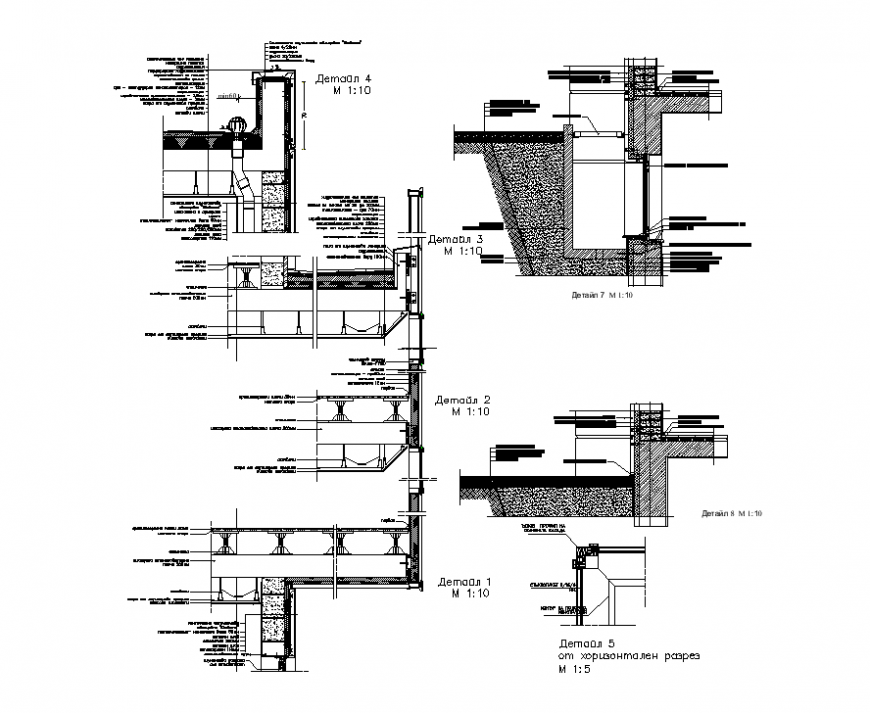Hotel elevation and plan detail dwg file
Description
Hotel elevation and plan detail dwg file, front elevation detail, right side elevation detail, door and window detail, right side elevation detail, left side elevation detail, etc.
Uploaded by:
Eiz
Luna

