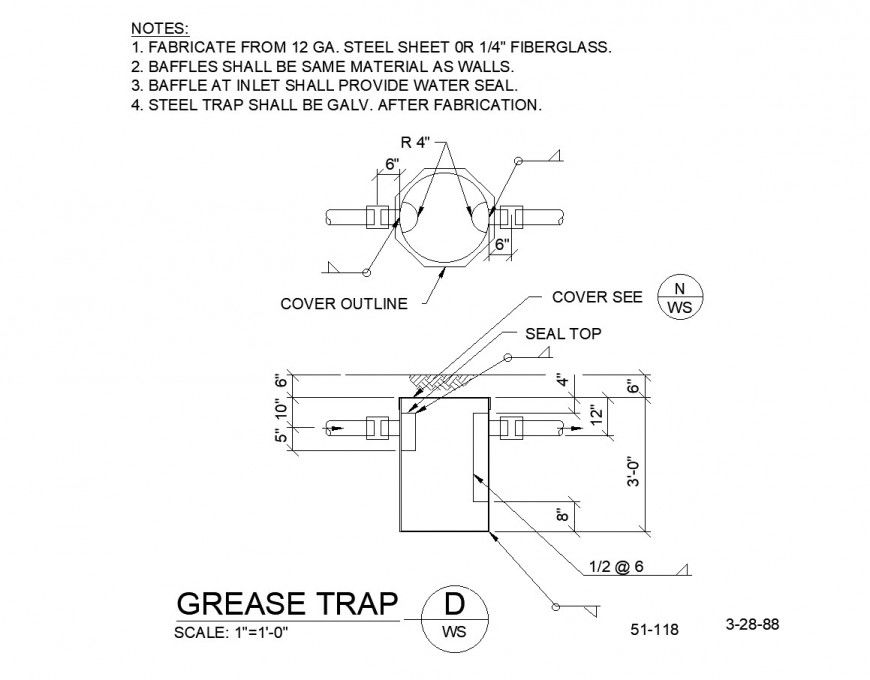Mechanical Grease Trap plan dwg file
Description
Mechanical Grease Trap plan dwg file, specification detail, dimension detail, scale 1:100 detail, bolt nut detail, etc.
File Type:
DWG
File Size:
149 KB
Category::
Mechanical and Machinery
Sub Category::
Mechanical Engineering
type:
Gold
Uploaded by:
Eiz
Luna
