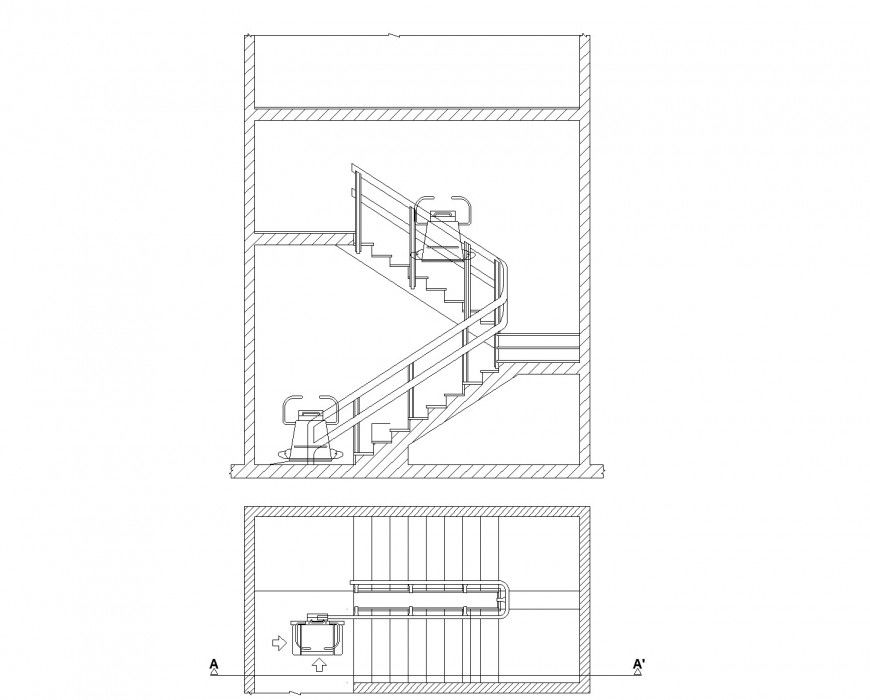Stair Lift Plan & Elevation dwg file
Description
Stair Lift Plan & Elevation dwg file, section lien detail, riser and trade detail, etc.
File Type:
DWG
File Size:
—
Category::
Mechanical and Machinery
Sub Category::
Mechanical Engineering
type:
Gold
Uploaded by:
Eiz
Luna

