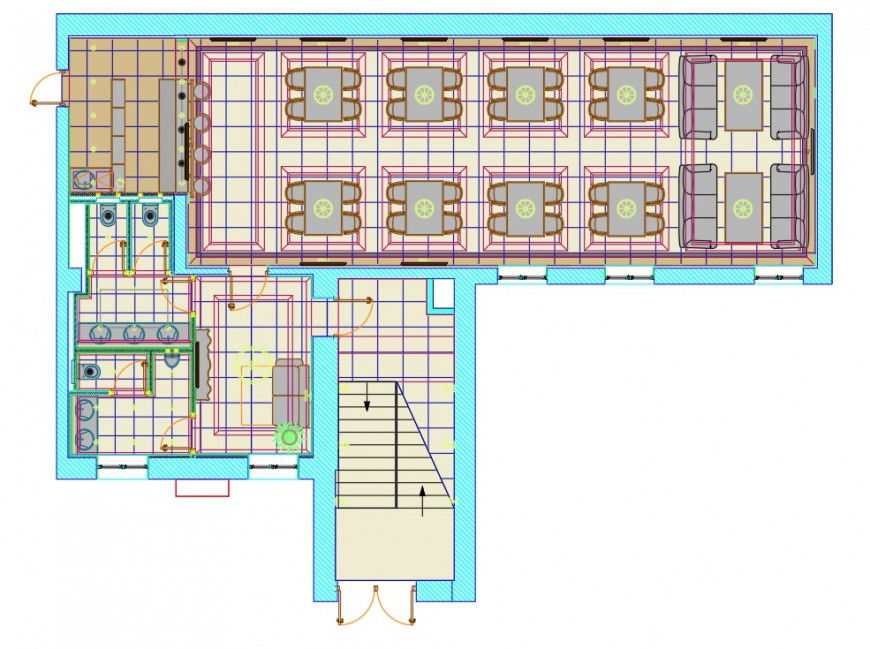Café layout plan autocad file
Description
Café layout plan autocad file, planning detail in kitchen room, wash room detail, hatching detail, dinner room detail, furniture detail in door, chair, table, window and sofa detail, stair detail, etc.
Uploaded by:
Eiz
Luna

