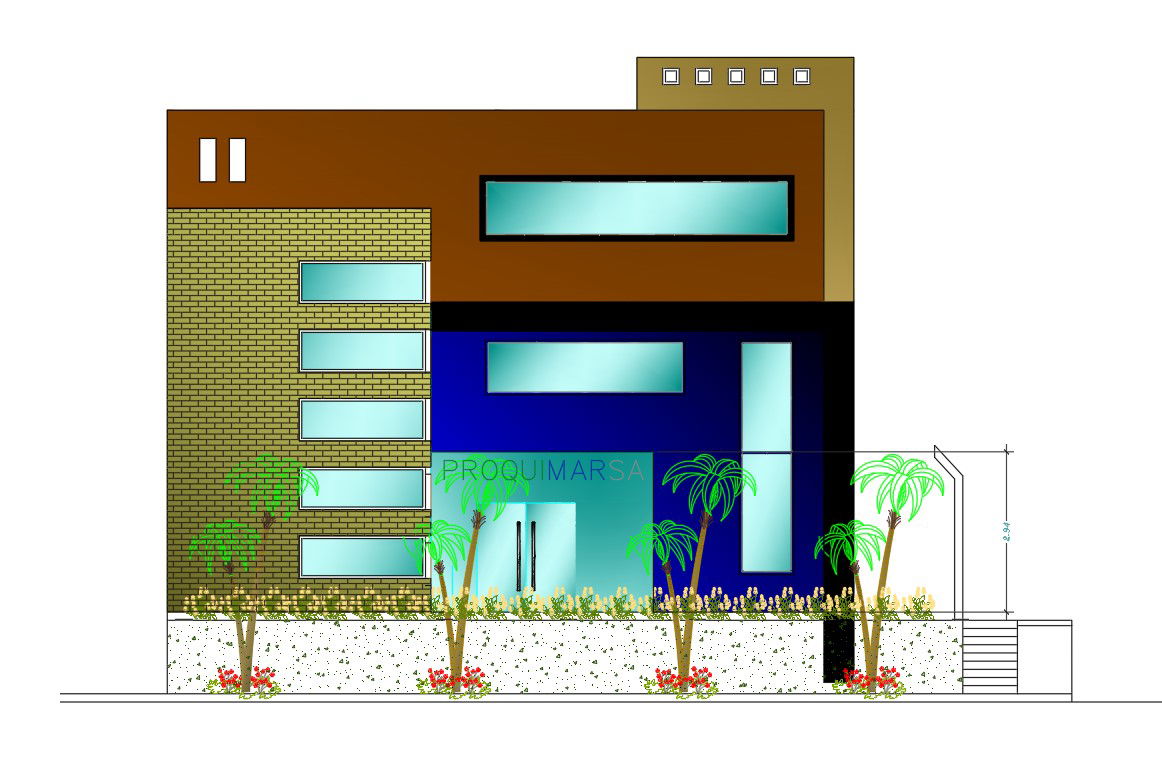Office Building Front Elevation Design Download DWG File
Description
The corporate office building front elevation design that shows G+1 storey floor level building model, brick wall hatching design, glass window and door. also has front side lawn garden and steps detail in dwg file. Thank you for downloading the Autocad drawing file and other CAD program files.
Uploaded by:

