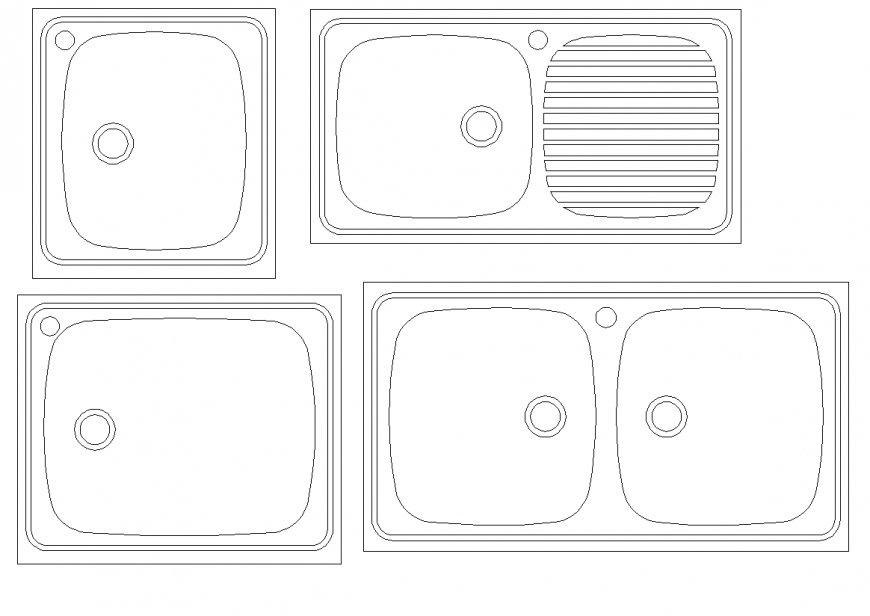Different style sink detail elevation and plan layout file
Description
Different style sink detail elevation and plan layout file, single sink detail, top elevation detail, dual sink detail, etc.
File Type:
DWG
File Size:
26 KB
Category::
Interior Design
Sub Category::
Bathroom Interior Design
type:
Gold
Uploaded by:
Eiz
Luna

