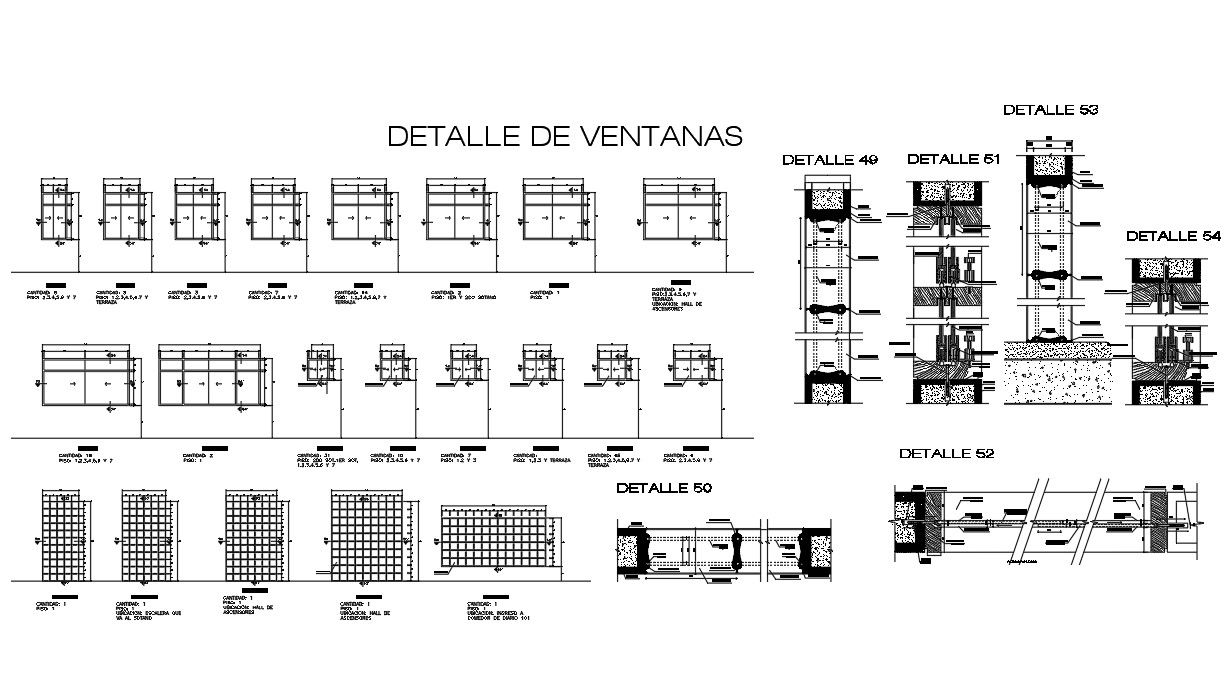Window Frame Design In DWG File
Description
Window Frame Design In DWG File which shows details of wall anchorage, wooden frame, security bolts, metal guide, sliding crystal, white cement, glass block, brick, projection details.
Uploaded by:
Priyanka
Patel

