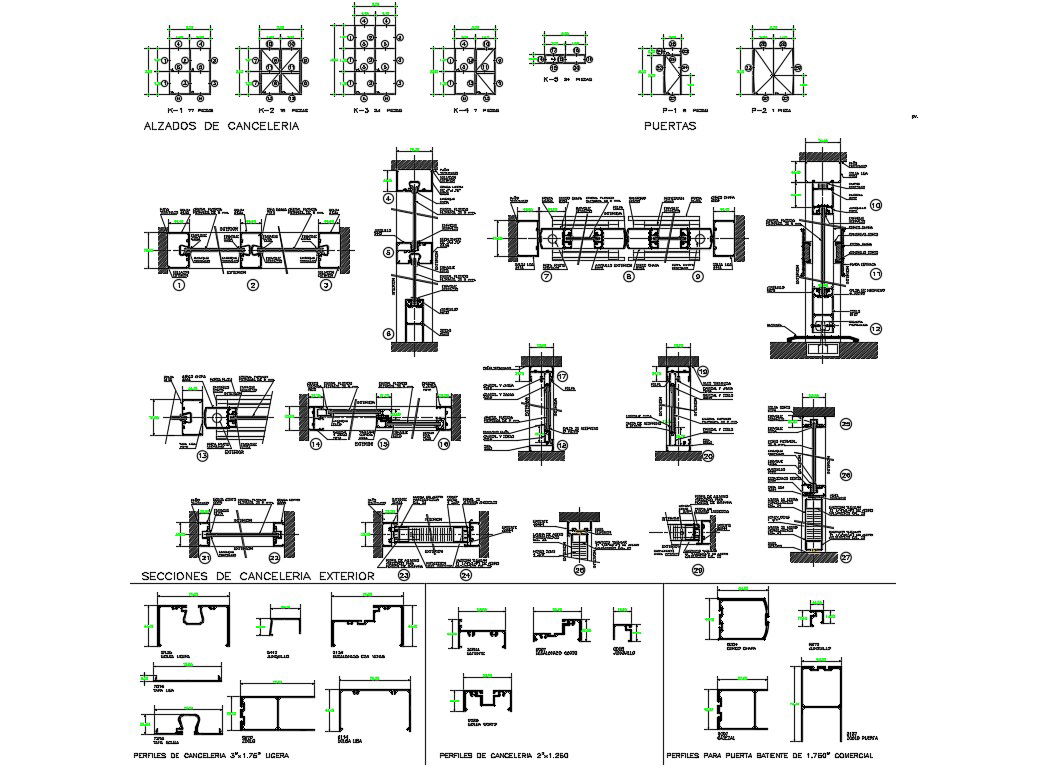2D CAD Drawing Sliding Different Type Of Doors Design Plan With Section AutoCAD File
Description
2D CAD Drawing Sliding Different Type Of Doors Design Plan With Section AutoCAD File; this is the different types of sliding door window details with section plan and dimension details and texting details it's a CAD file format.
Uploaded by:
Rashmi
Solanki
