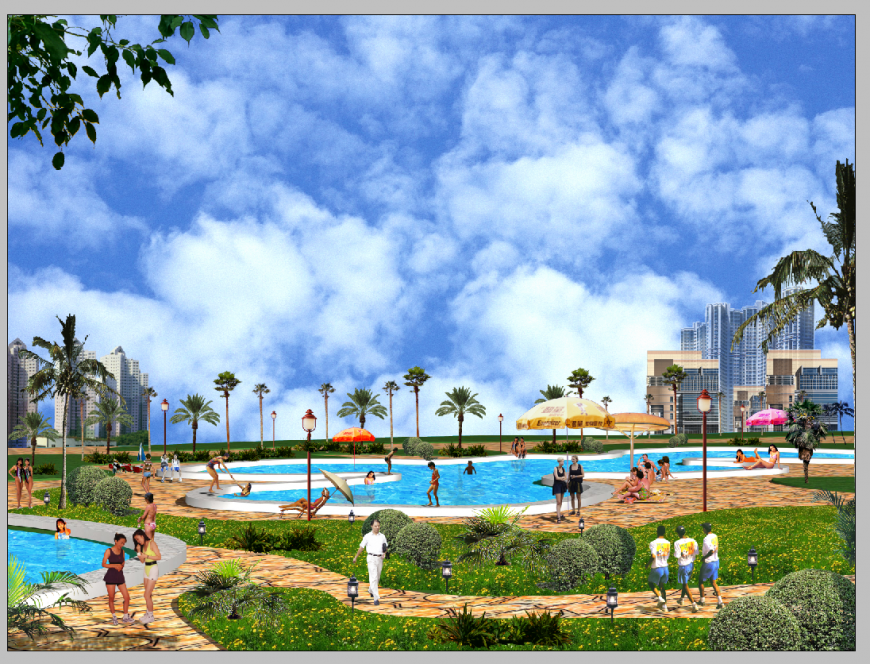Resort building detail elevation Photoshop file
Description
Resort building detail elevation Photoshop file, people detail, building detail, path detail, lamps detail, landscaping trees and plants detail, etc.
File Type:
Photoshop
File Size:
2.2 MB
Category::
Architecture
Sub Category::
Hotels and Restaurants
type:
Gold
Uploaded by:
Eiz
Luna
