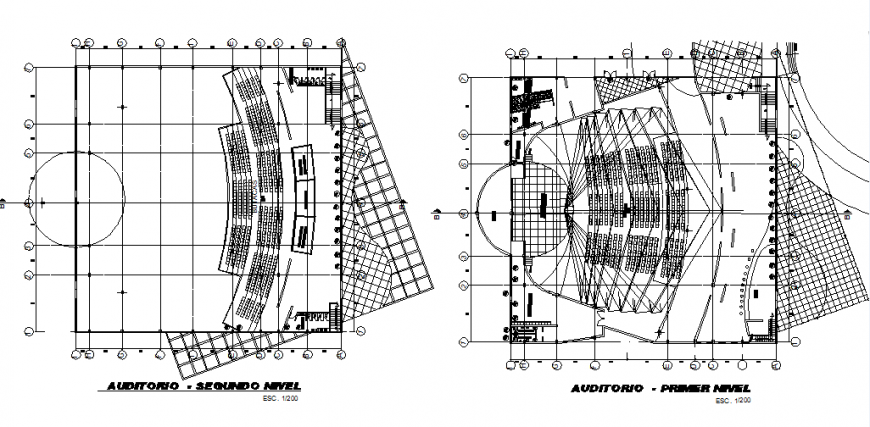Auditorium insulation acoustic plan
Description
Auditorium insulation acoustic plan, centre line plan detail, dimension detail, naming detail, furniture detail in door and window detail, section line detail, hatching detail, landscaping detail in tree and plant detail, stair detail, etc.
Uploaded by:
Eiz
Luna

