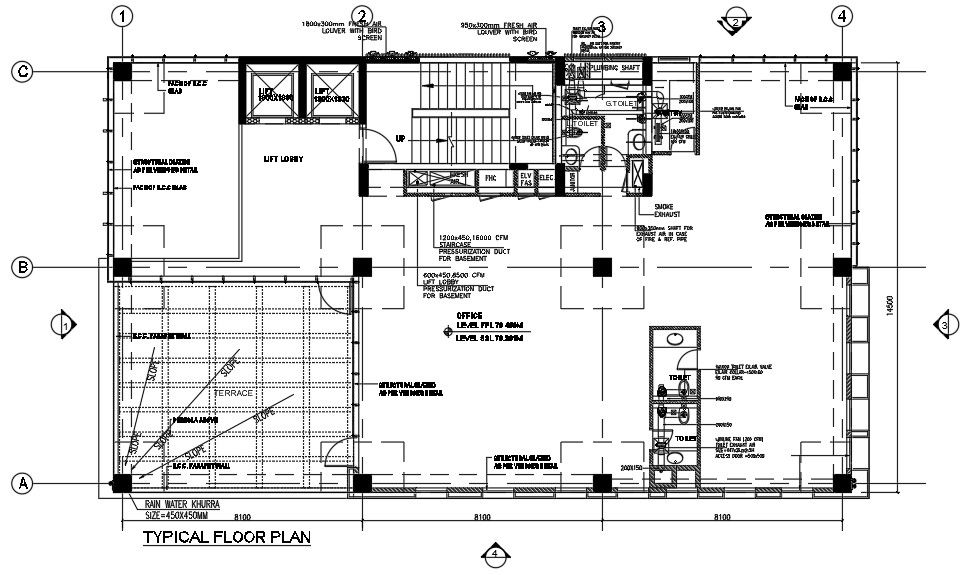Office Building Typical Floor Plan AutoCAD Drawing Download DWG File
Description
The office building typical floor layout plan AutoCAD drawing shows rain water khurta size=450x450mm, structural glazing as per vendor's detail, face of r.c.c slab, 1200x450,16000 cfm staircase pressurization duct for basement, 900x350mm shaft for exhaust air in case of fire & ref pipe and 950x300mm fresh air louver with bird screen detail in dwg file. Thank you for downloading the AutoCAD drawing file and other CAD program files from our website.
Uploaded by:
