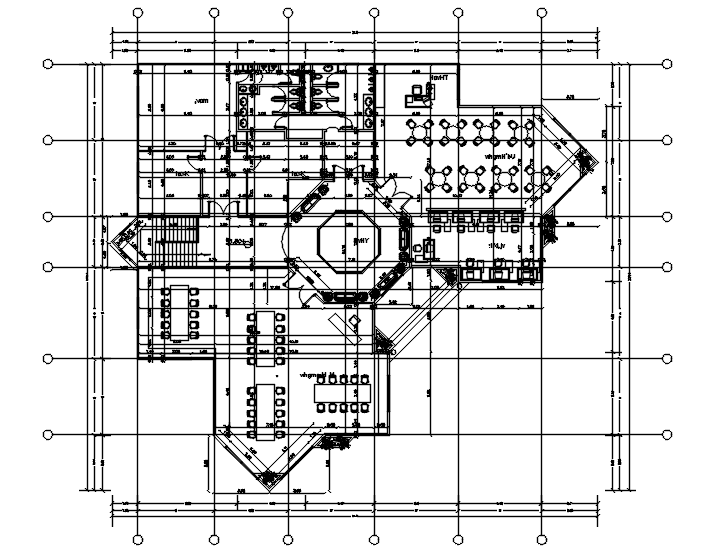Autocad drawing of commercial office
Description
Autocad drawing of commercial office it include furniture layout,floor layout it also includes a conference room,meeting room,reception,waiting area,toilets,pantry,workstations,cabins,etc
Uploaded by:
K.H.J
Jani
