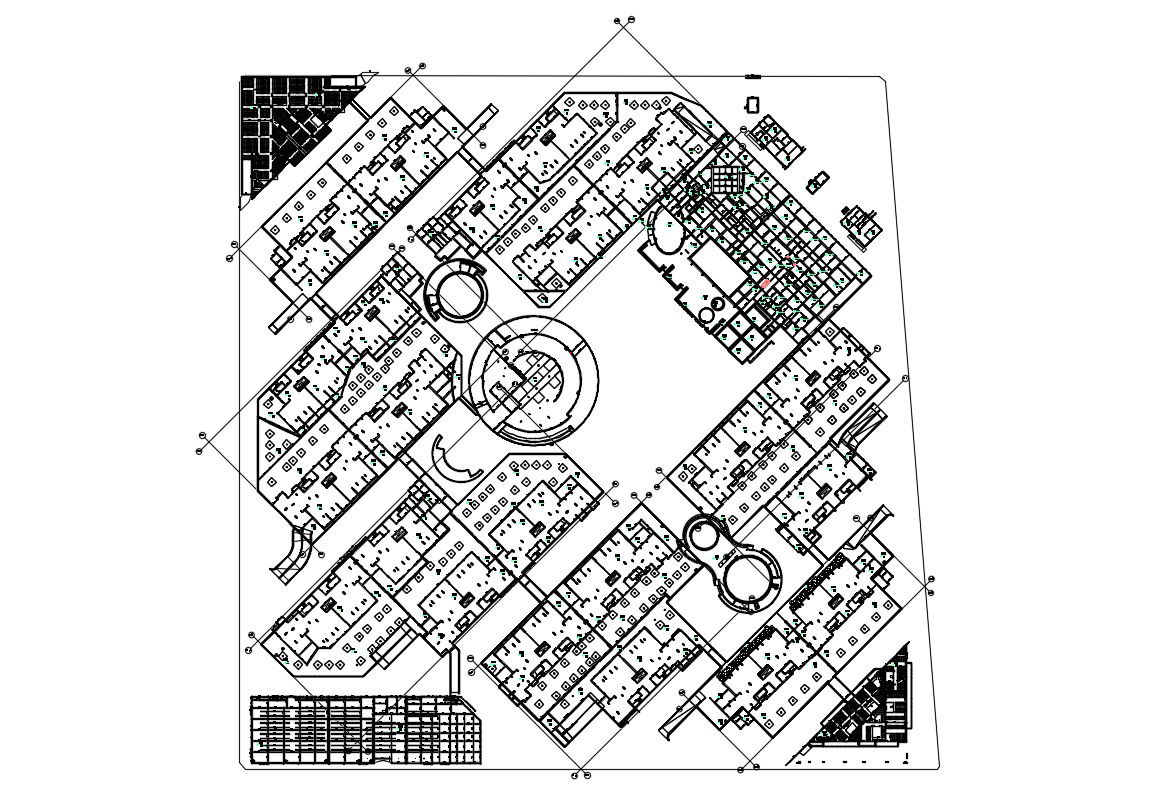Building A Commercial Building CAD File Free Download
Description
Building A Commercial Building CAD File Free Download ; master plan of commercial building with many rooms ,open space ,some furniture detail ,outer center line Free Download
Uploaded by:
Rashmi
Solanki
