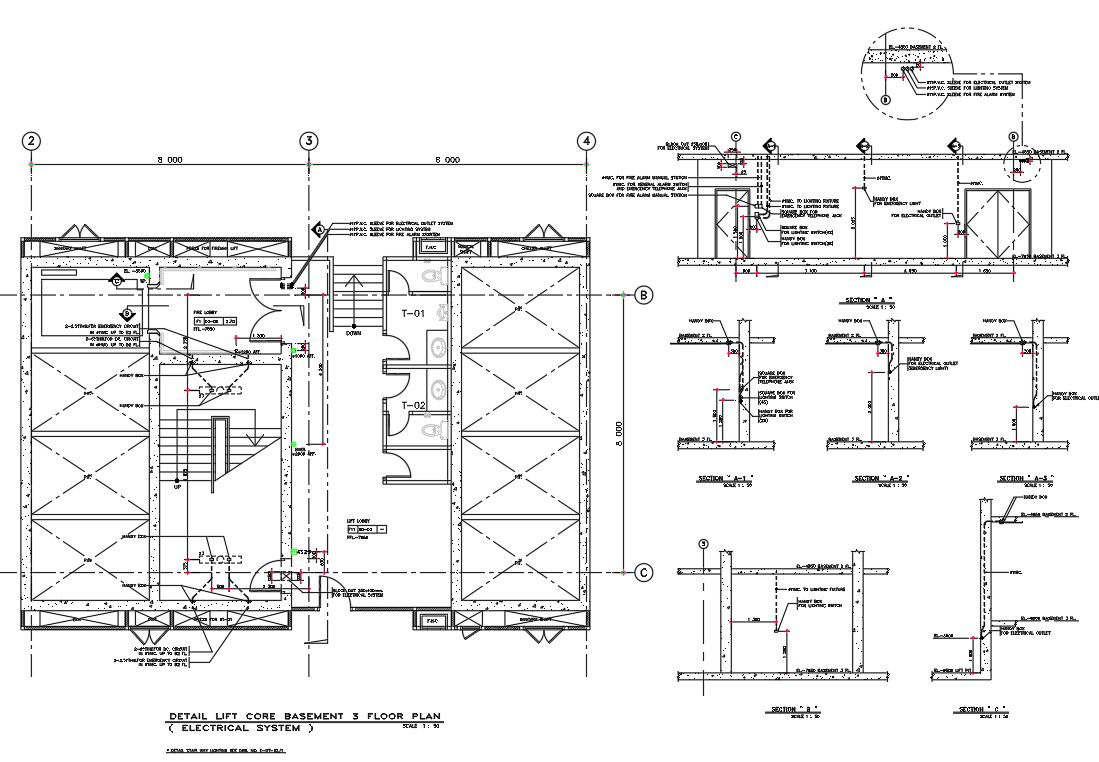Details of basement floor plan in this drawing file. Download the Autocad DWG drawing file.
Description
Basement floor details are given in this 2D Autocad DWG drawing file. Food center, sunken walkway, lift lobby 1 & 2, shop 1, service corridor, supermarket, and stairs are available in this basement. Doors, toilets for male and female, lavatory, and closets are specified here. Thank you for downloading the Autocad file and other cad program files from our cadbull website.
Uploaded by:
