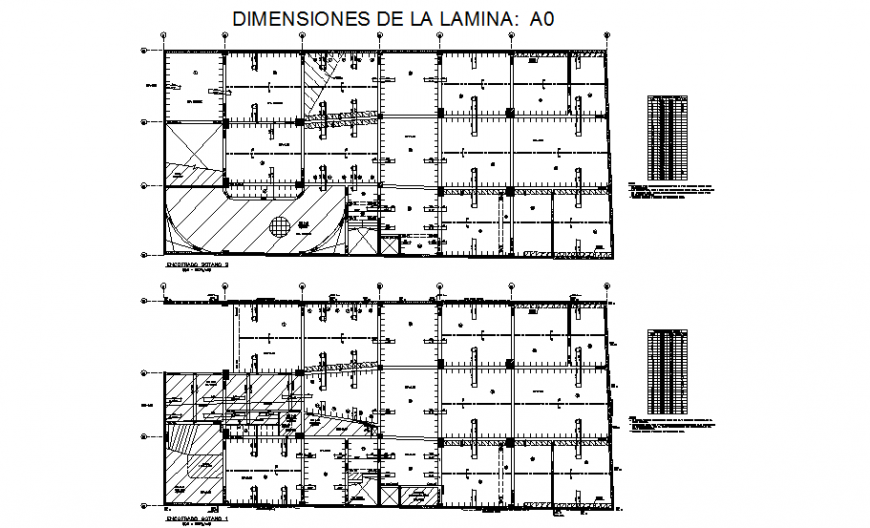Basement beam plan dwg file
Description
Basement beam plan dwg file, table specification detail, cut out detail, section lien detail, hidden lien detail, numbering detail, hatching detail, scale 1:200 detail, dimension detail, naming detail, etc.
Uploaded by:
Eiz
Luna
