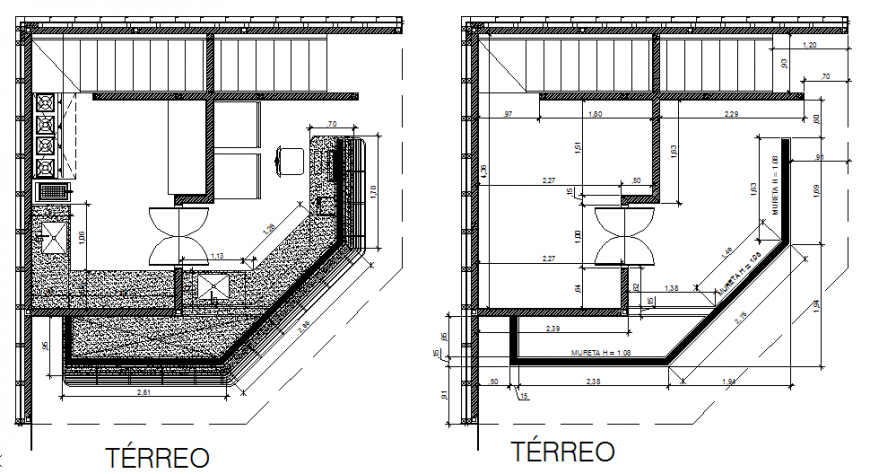Terrace Japanese retaurante plan
Description
Terrace Japanese retaurante plan, dimension detail, hatching detail, naming detail, furniture detail in door and window detail, hidden line detail, concrete mortar detail, cut out detail, stove detail, etc.
Uploaded by:
Eiz
Luna

