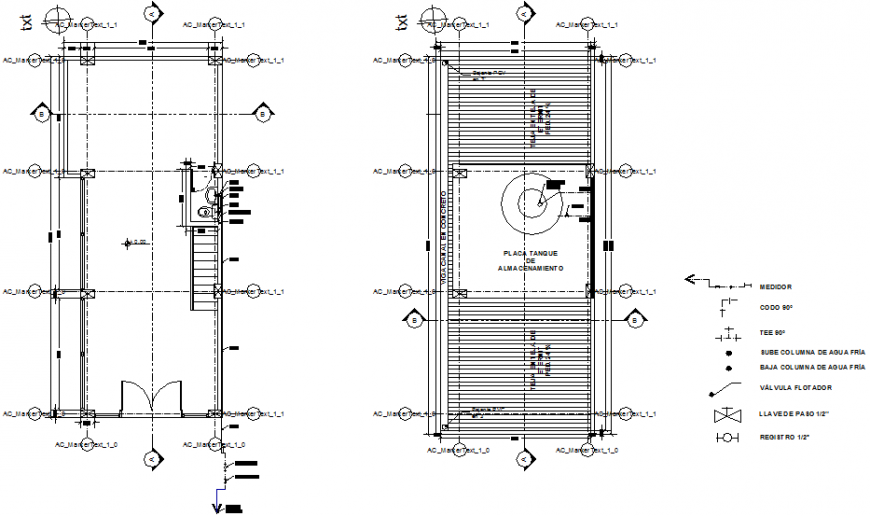Hatching Commercial ware house plan
Description
Hatching Commercial ware house plan, centre line plan detail, dimension detail, stair detail, legend detail, furniture detail in door and window detail, toilet detail in water closed and sink detail, etc.
Uploaded by:
Eiz
Luna

