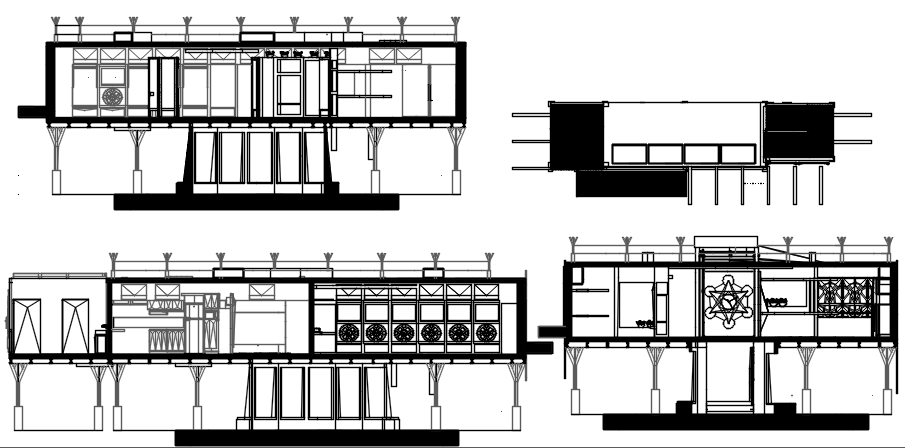Working Elevation detail dwg file
Description
Working Elevation detail dwg file, Elevation detail with dimension detail, naming detail, front elevation detail, right elevation detail, left elevation detail, back elevation detail, furniture detail with door and window detail, toilet detail, etc.
Uploaded by:
