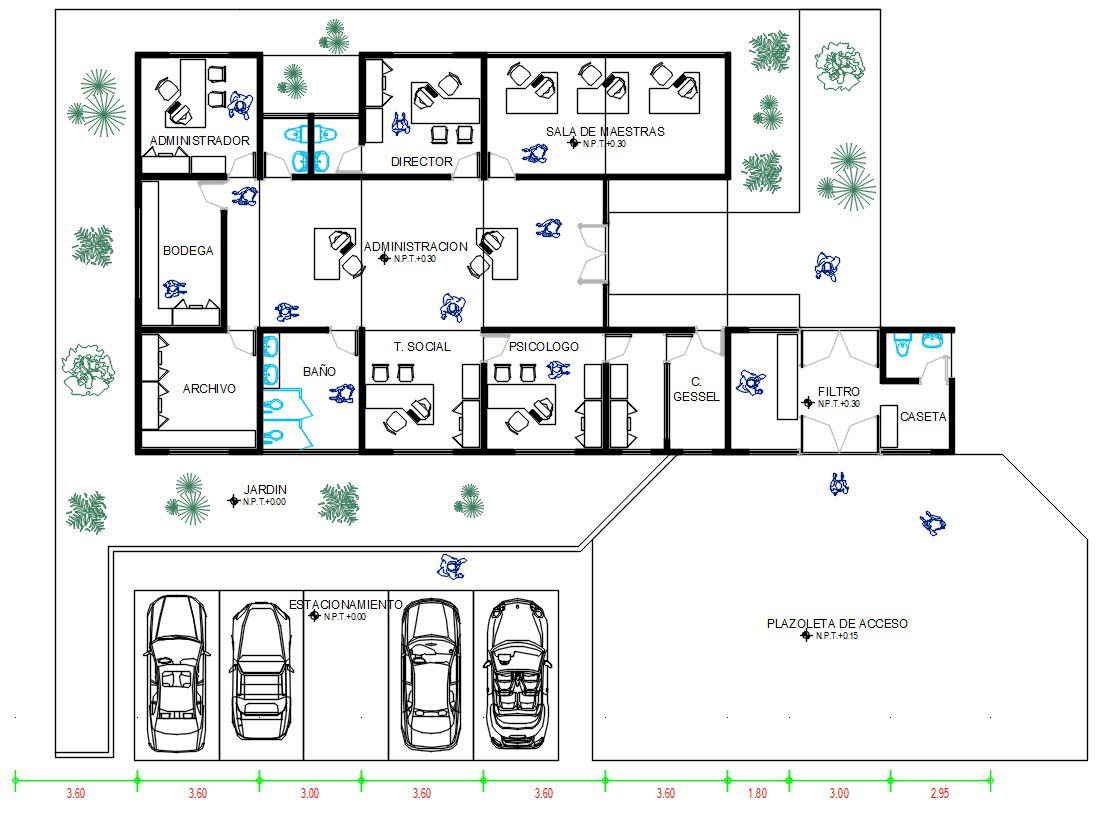Office Furniture Layout Plan With Parking Lot DWG File
Description
2d CAD drawing of office furniture layout plan CAD drawing includes director cabin, manager office, staff room, reception area, stationary room, psychologist cabin, pantry room, and parking lot. download CAD drawing of office furniture plan DWF file.
Uploaded by:
