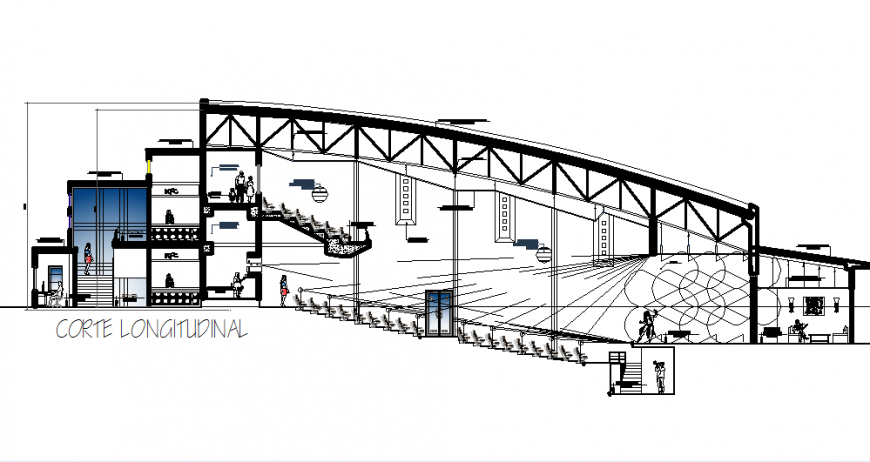Section cultural center layout file
Description
Section cultural center layout file, steel framing detail, dimension detail, naming detail, furniture detail in door, chair and window detail, stair section detail, balcony in reeling detail, leveling detail, wall paint detail, etc.
Uploaded by:
Eiz
Luna
