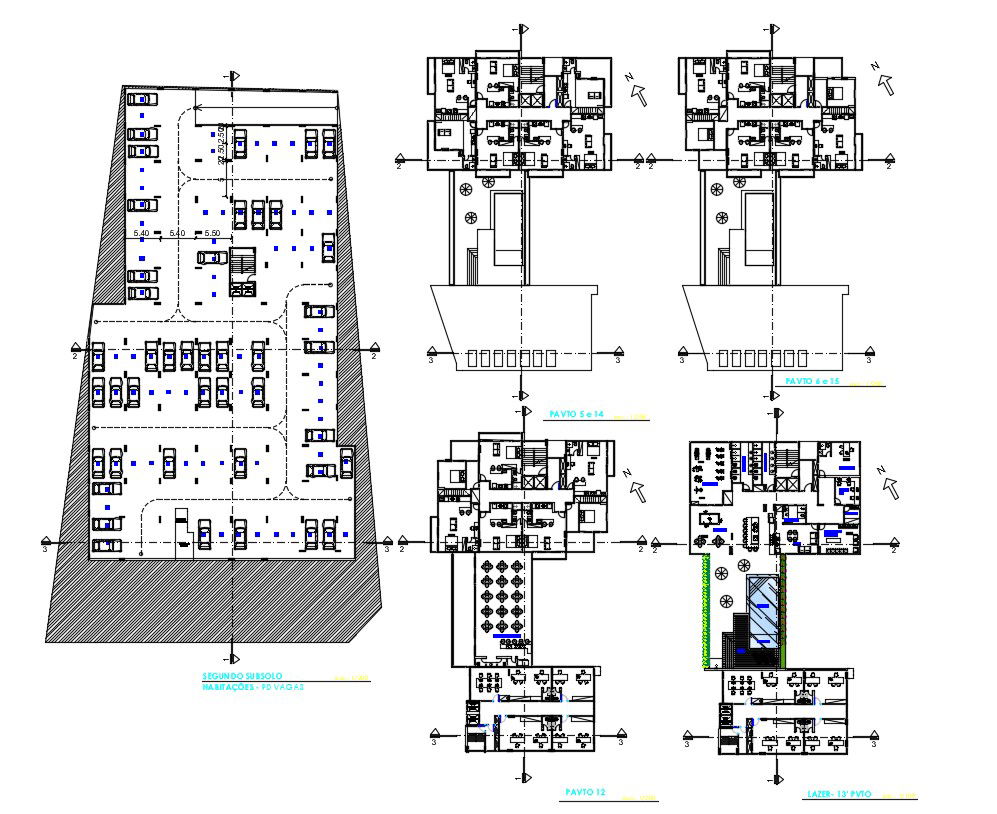Download Building Plans DWG File
Description
Download Building Plans DWG File; the architecture office building different floor plan includes basement car parking and office floor plan with work desk. download AutoCAD office building floor plan to collect the reference CAD drawing.
Uploaded by:

