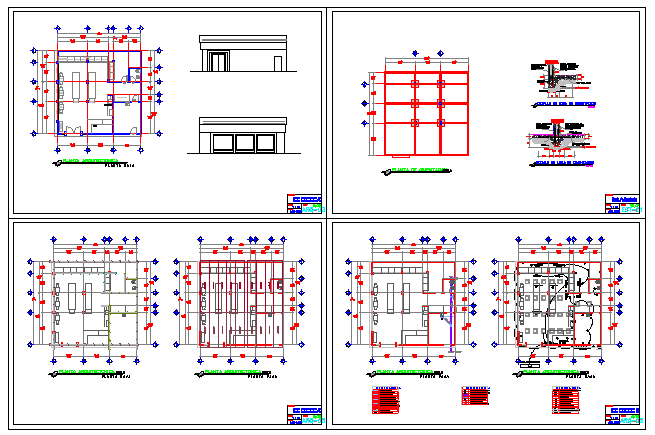Branch model of office design drawing
Description
Here the Branch model of office design drawing with electric layout design and furniture design drawing, column design drawing, foundation design drawing in this auto cad file.
Uploaded by:
zalak
prajapati

