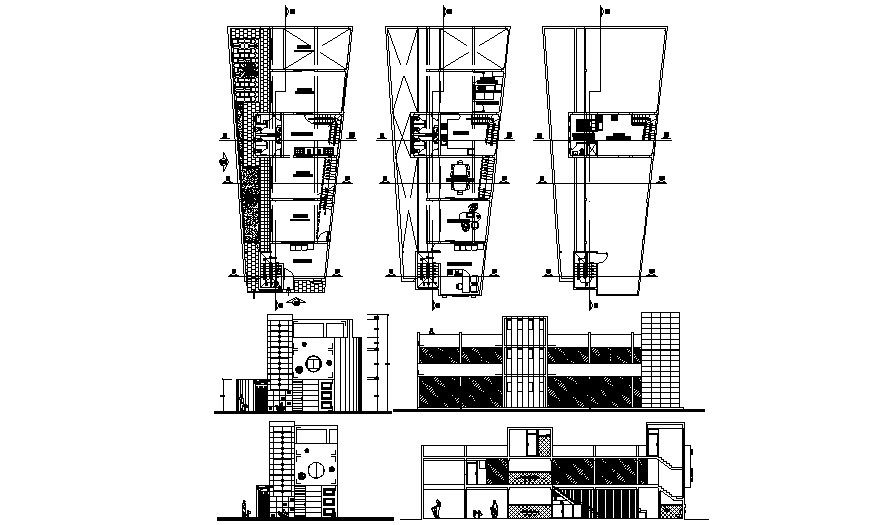Office Building Elevation In DWG File
Description
Office Building Elevation In DWG File which provides detail of front elevation, back elevation, detail of hall, working area, kitchen area, washroom and toilet, etc it also gives detail of floor level.

Uploaded by:
Eiz
Luna

