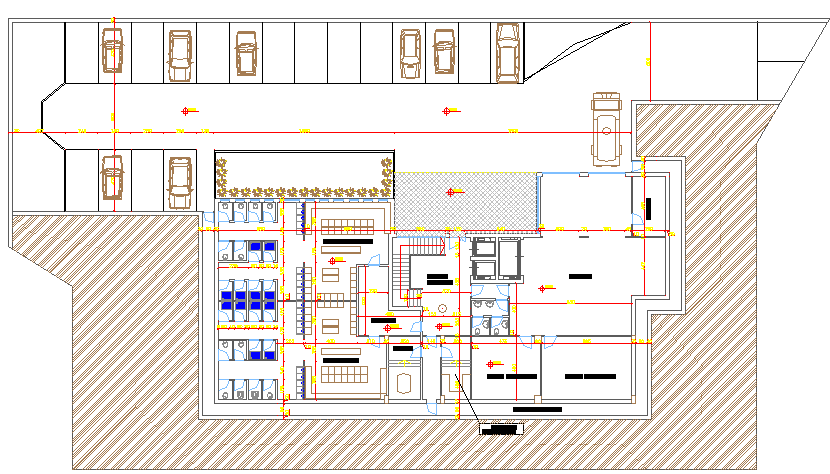Car parking with layout plan of office dwg file
Description
Car parking basement dwg file,layout plan of a office or building, here there is top view layout plan of parking details, spacious parking detailing , wc details, bathroom detailing
Uploaded by:
