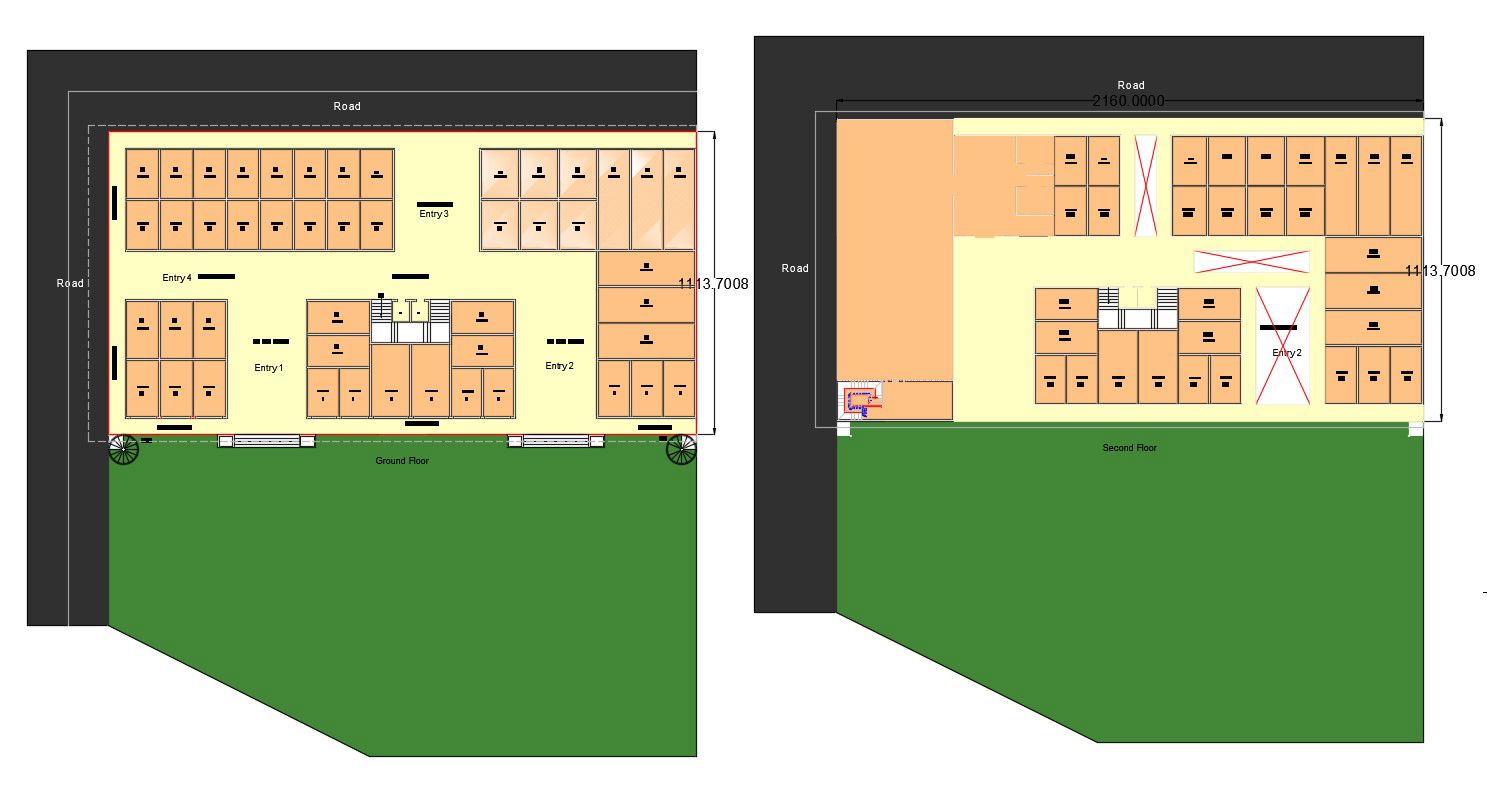Master Plan Of Commercial Building With Rendered in AutoCAD File
Description
Master Plan Of Commercial Building With Rendered in AutoCAD File; this is the ground floor and second-floor plan of a commercial building, includes a garden area of the front side, shops planning, four entry for building, this is the presentation plan of a commercial building, its a CAD file format.
Uploaded by:
Rashmi
Solanki
