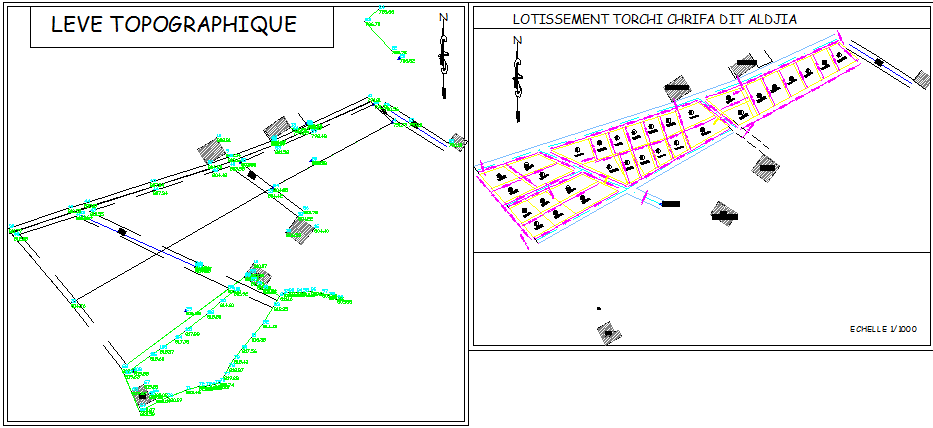Topographic layout
Description
This file is a Topographic layout.In this file All countoor level and line out plan with shop layout available in this file.

Uploaded by:
Neha
mishra
