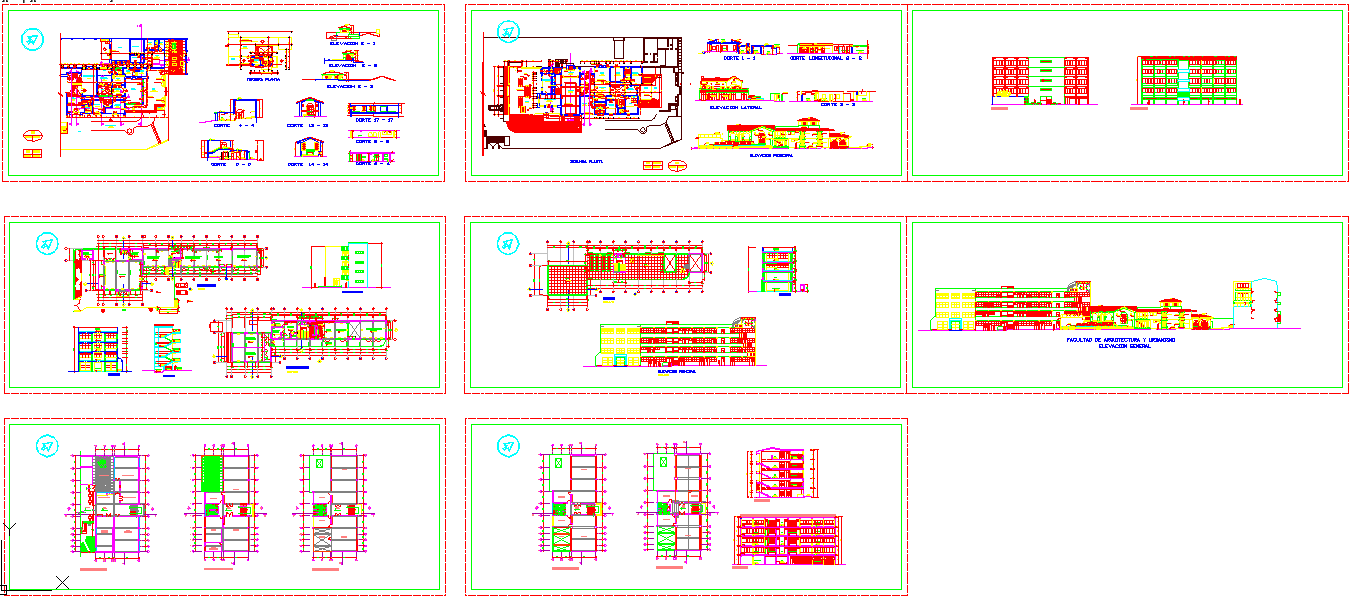Corporate Office DWG Design with Detailed Floor Plan and Elevations
Description
This Corporate Office DWG file features a complete architectural layout designed for a modern commercial workspace. The drawing includes multiple floor plans, elevation details, and sectional views that outline the office structure with precision. The design efficiently integrates work zones, meeting areas, rest spaces, and service rooms to ensure both productivity and comfort. The file also includes façade elevations and longitudinal sections, highlighting the professional and aesthetic aspects of corporate building design.
Each floor layout is meticulously drafted to represent real-world applications of architectural planning for business complexes. The DWG file provides engineers, architects, and designers with valuable insight into space optimization and modern construction techniques. Whether used for creating office towers or institutional workspaces, this plan offers a strong reference for structural design, utility alignment, and interior layout efficiency. It’s an ideal resource for commercial architecture projects seeking a balance between innovation and functionality.

Uploaded by:
Harriet
Burrows
