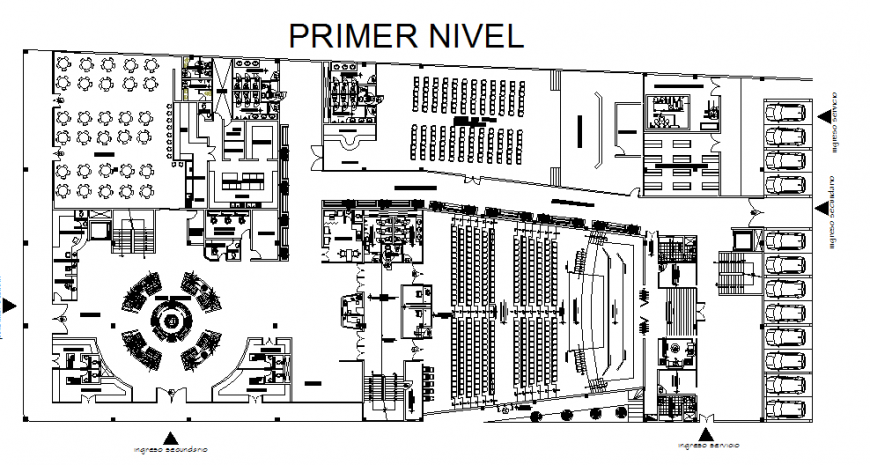First floor level cultural center plan
Description
First floor level cultural center plan, dimension detail, naming detail, furniture detail in door, widnow, chair and table detail, car parking detail, toilet detail, stair detail, section line detail, door and widnow numbering detail, etc.
Uploaded by:
Eiz
Luna

