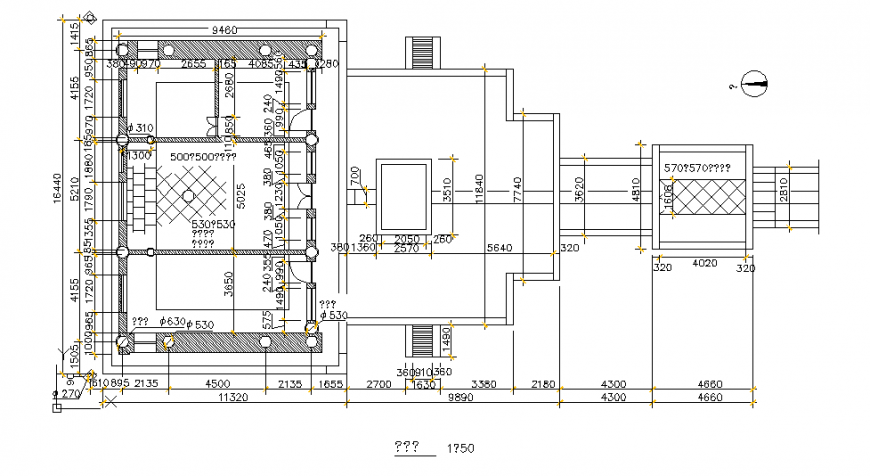Chinese Architecture CAD Drawings
Description
Chinese Architecture CAD Drawings, dimension detail, naming detail, hatching detail, furniture detail in door and window detail, stair detail, north direction detail, hatching detail, etc.
Uploaded by:
Eiz
Luna
