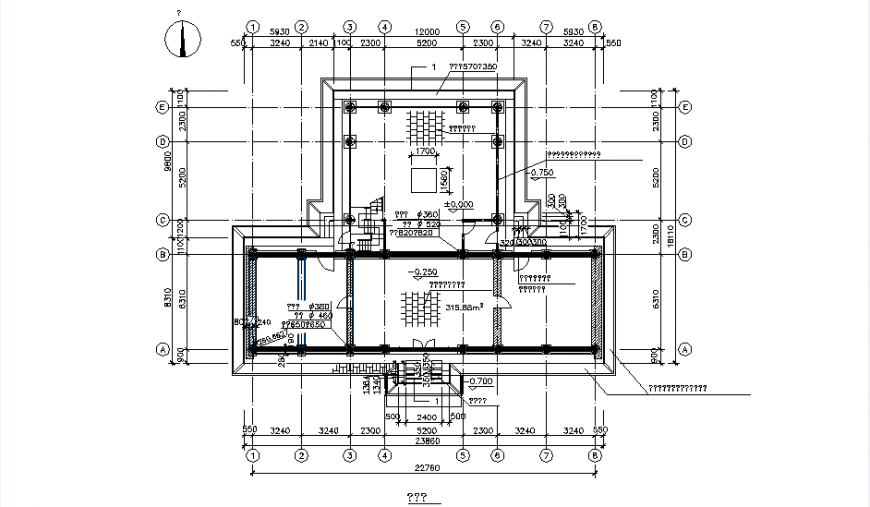China Temple Court cad detail
Description
China Temple Court cad detail, centre line plan detail, naming detail, dimension detail, furniture detail in door and window detail, hatching detail, north direction detail, hidden lien detail, leveling detail, etc.
Uploaded by:
Eiz
Luna
