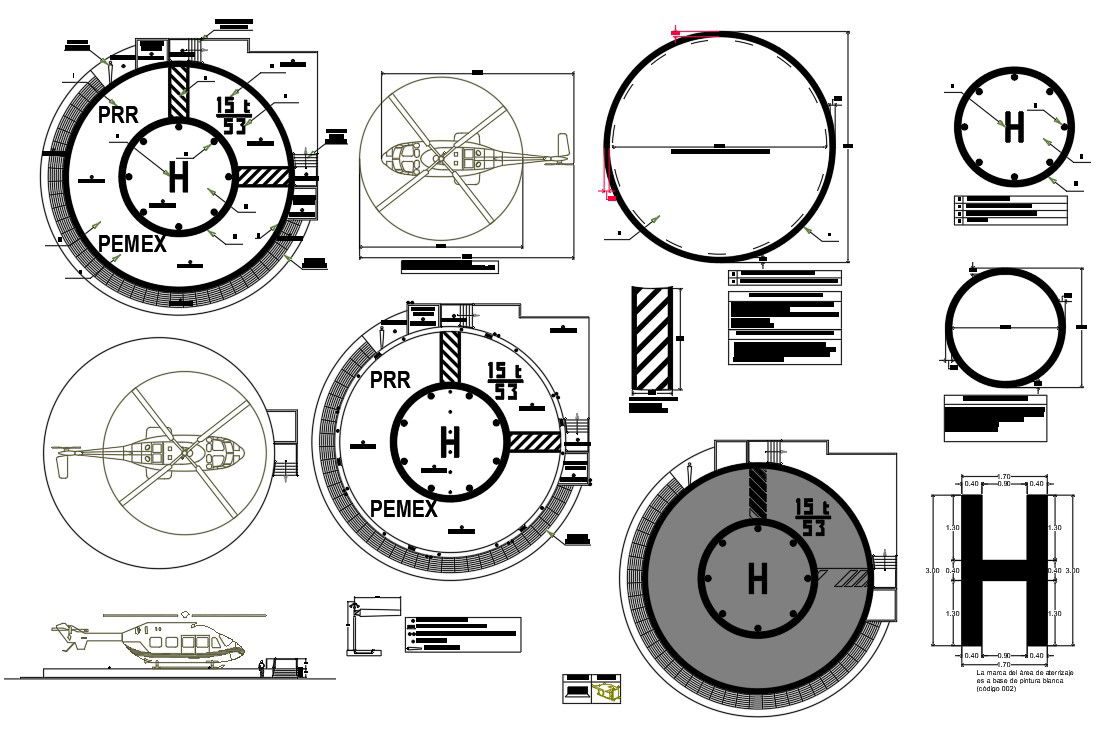Helicopter station design
Description
Helicopter station details in s access and secondary output, total length of helicopter design, The mark of the
landing area is based white paint, Helicopter station design draw in auotcad format.
Uploaded by:
helly
panchal
