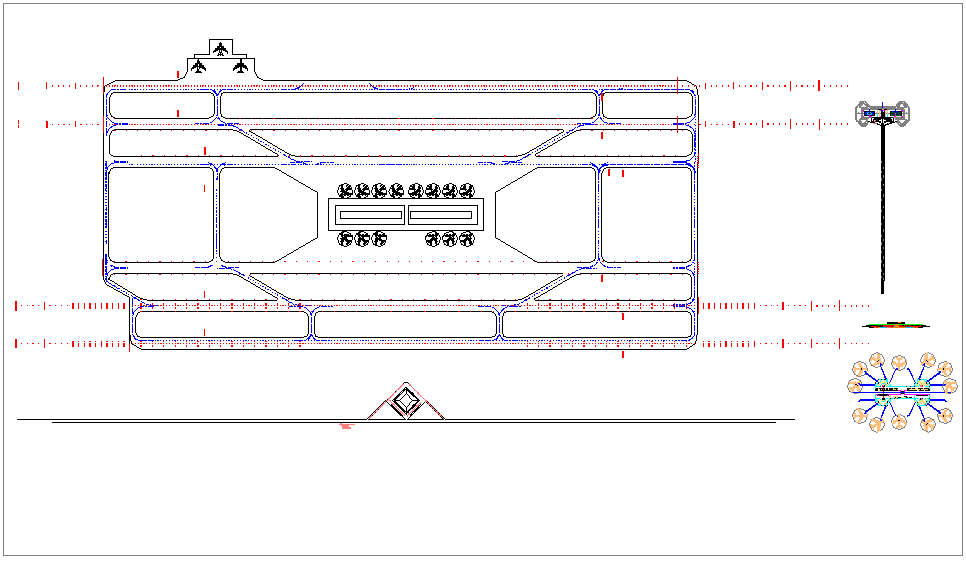Airport design
Description
Airport design dwg file with in-out way,tree view,airplane view with runway,Income ramp,purchase of train tickets,platform,entry control tower,cafe area,department
for admin,boarding area restaurant,bar,information counter,washing area.

Uploaded by:
Liam
White
