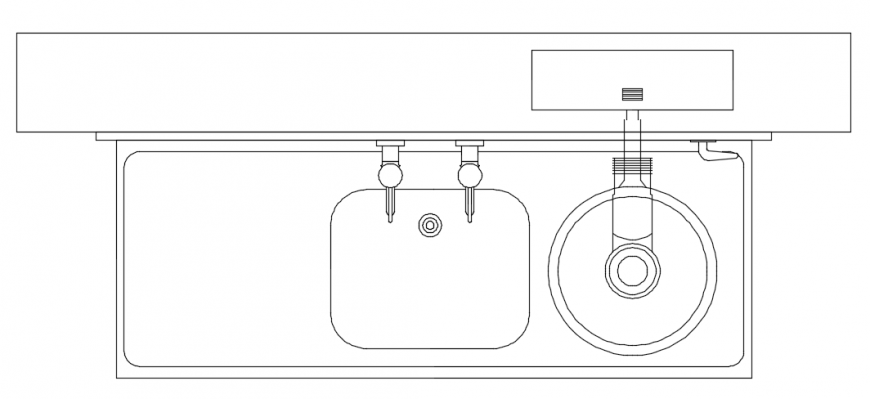Healtchare equipment sluice disposla sink right hand
Description
Healtchare equipment sluice disposla sink right hand,here there is 2d detailing of wash basin , tap details in auto cad format
File Type:
DWG
File Size:
18 KB
Category::
Dwg Cad Blocks
Sub Category::
Cad Logo And Symbol Block
type:
Gold
Uploaded by:
Eiz
Luna
