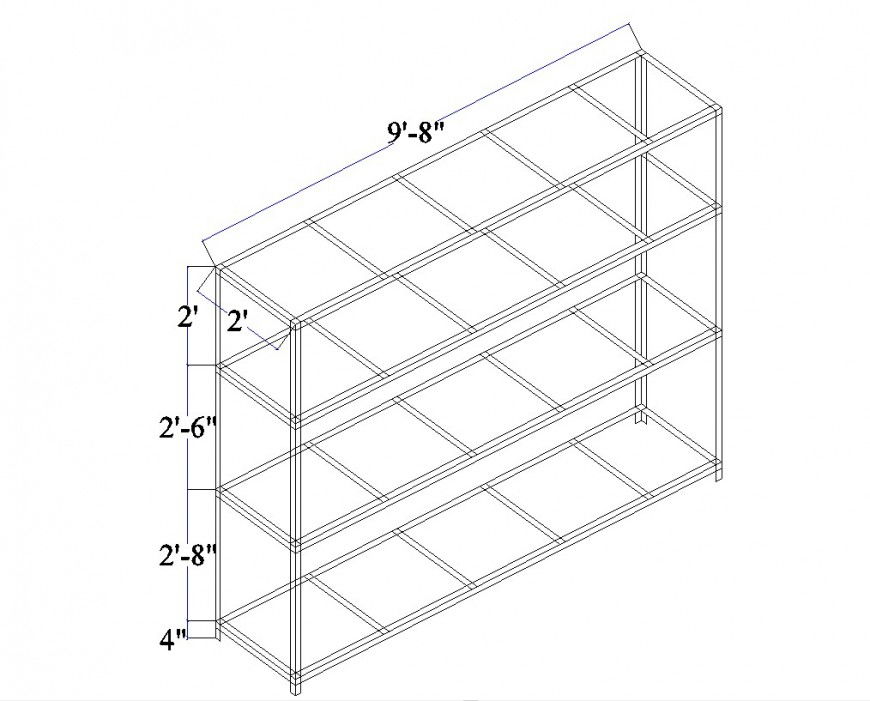Welding symbols in AutoCAD format and dwg file
Description
Welding symbols in AutoCAD format and dwg file. find here Welding symbols, numbering detail, and elevation detail in autocad format.
File Type:
DWG
File Size:
138 KB
Category::
Dwg Cad Blocks
Sub Category::
Cad Logo And Symbol Block
type:
Gold
Uploaded by:
Eiz
Luna

