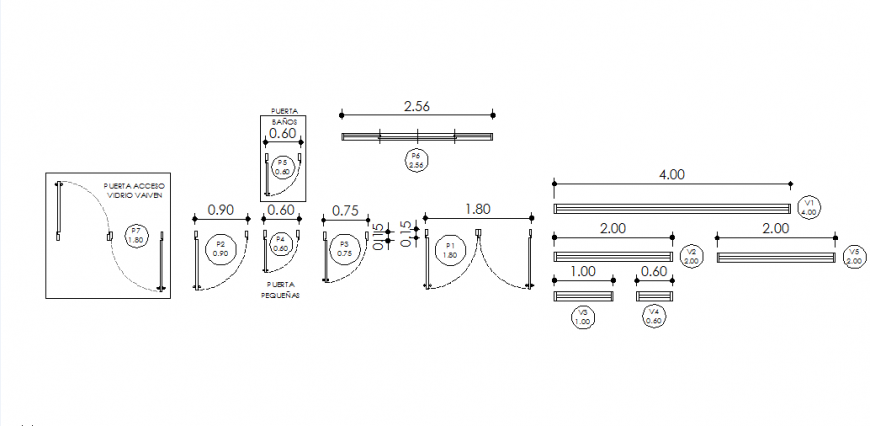Door and window plan dwg file
Description
Door and window plan dwg file, dimension detail, naming detail, single door detail, double detail, numbering door and window detail, hidden lien detail, etc.
File Type:
DWG
File Size:
3.9 MB
Category::
Dwg Cad Blocks
Sub Category::
Windows And Doors Dwg Blocks
type:
Gold
Uploaded by:
Eiz
Luna
