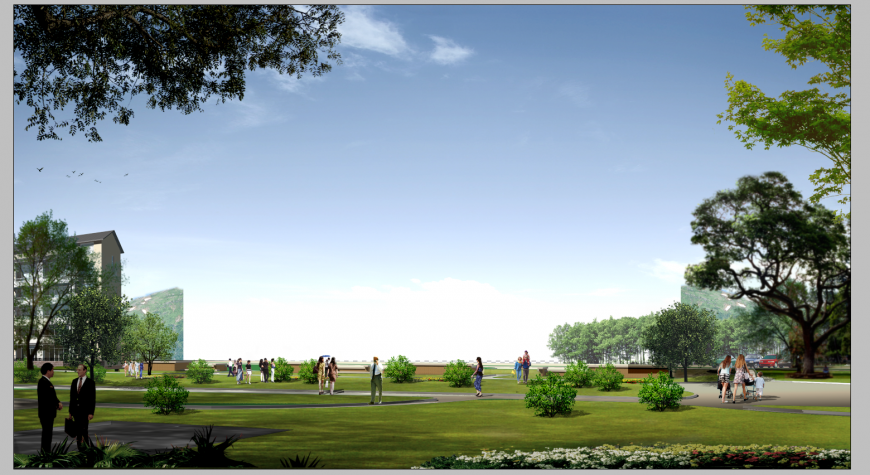3d model park ground layout elevation Photo-shop file
Description
3d model park layout elevation Photo-shop file, building detail, people detail, color detail, foot path detail, landscaping trees and plants detail, etc.
File Type:
Photoshop
File Size:
19.6 MB
Category::
Landscape
Sub Category::
Public Park Landscape Design
type:
Gold
Uploaded by:
Eiz
Luna

