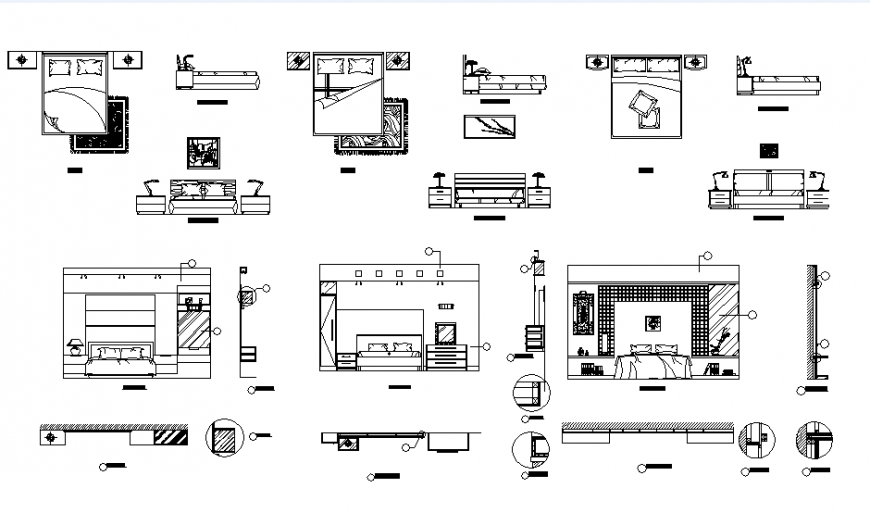Bedroom elevation and section dwg file
Description
Bedroom elevation and section dwg file, bed front elevation detail, side elevation detail, hatching detail, wall paint detail, centre line detail, light lamp detail, furniture detail in table and chair detail, bed section detail, etc.
File Type:
DWG
File Size:
466 KB
Category::
Interior Design
Sub Category::
Bathroom Interior Design
type:
Gold
Uploaded by:
Eiz
Luna
