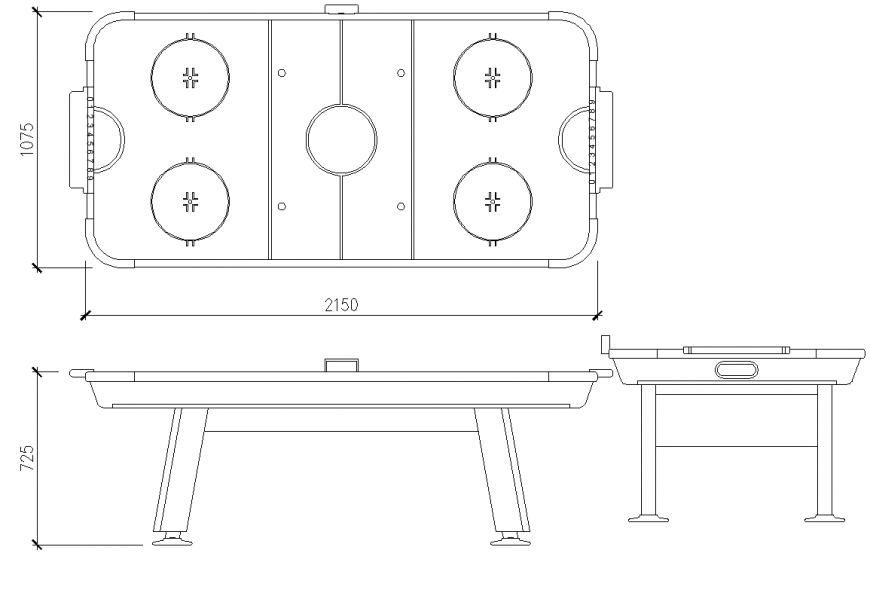Gas stove detail elevation and plan dwg file
Description
Gas stove detail elevation and plan dwg file, top elevation detail, dimension detail, support detail, front elevation detail, side elevation detail, etc.
File Type:
DWG
File Size:
56 KB
Category::
Dwg Cad Blocks
Sub Category::
Cad Logo And Symbol Block
type:
Gold
Uploaded by:
Eiz
Luna
