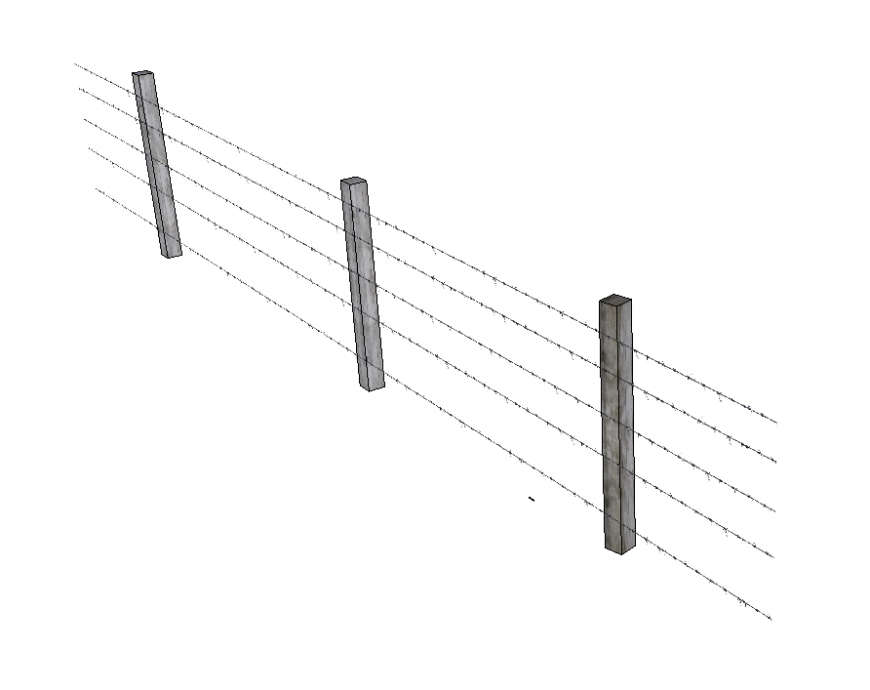Wire fencing detail elevation CAD blocks sketch-up file
Description
Wire fencing detail elevation CAD blocks sketch-up file, wire detail, support detail, color detail, hatching detail, side elevation detail, etc.
File Type:
3d sketchup
File Size:
2.8 MB
Category::
Dwg Cad Blocks
Sub Category::
Cad Logo And Symbol Block
type:
Gold
Uploaded by:
Eiz
Luna

