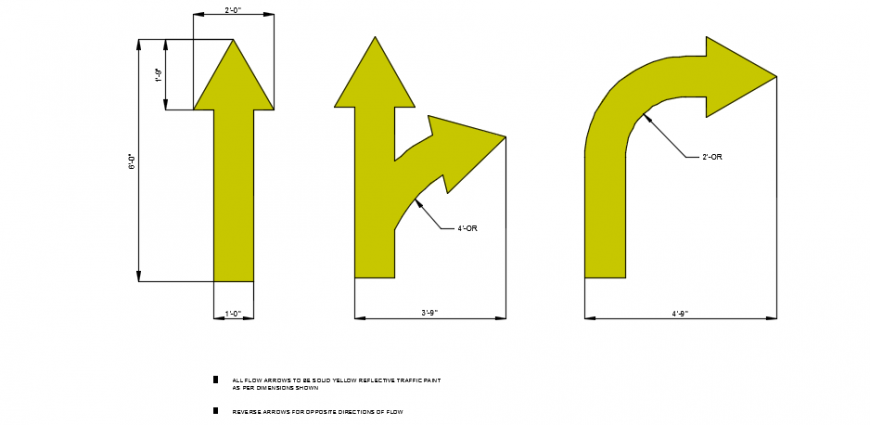Painted traffic arrows top view
Description
Painted traffic arrows top view,here there is top view detail of signage detailing in 2d
File Type:
DWG
File Size:
158 KB
Category::
Dwg Cad Blocks
Sub Category::
Cad Logo And Symbol Block
type:
Gold
Uploaded by:
Eiz
Luna
