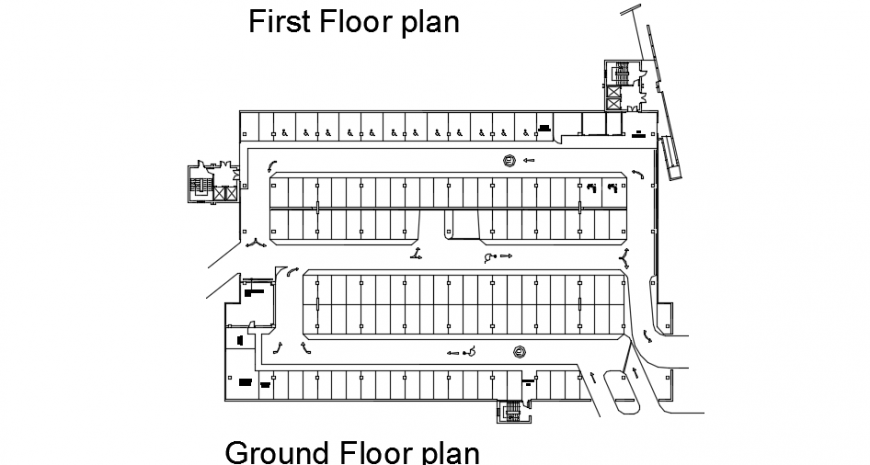Highways multi storey car park plan top view
Description
Highways multi storey car park plan top view, ,here there is top view detail of car parking detailing, construction detail of car parking
File Type:
DWG
File Size:
212 KB
Category::
Dwg Cad Blocks
Sub Category::
Cad Logo And Symbol Block
type:
Gold
Uploaded by:
Eiz
Luna
