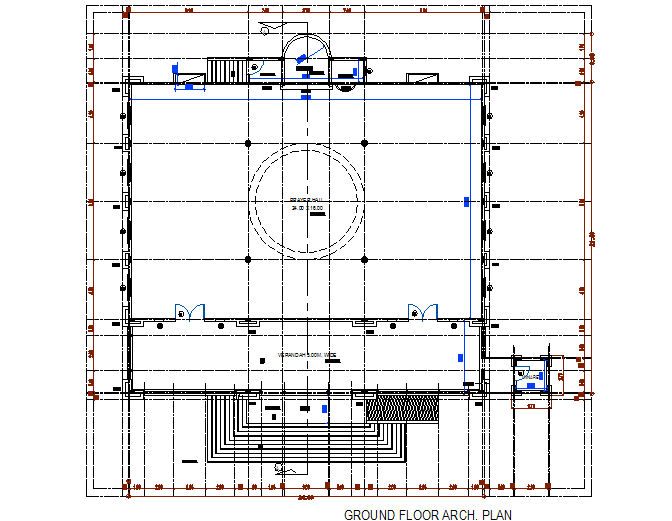Architecture Ground Floor Plan AutoCAD Drawings
Description
Architecture Ground Floor Plan AutoCAD Drawings which includes the details of dimension detail, naming detail, stair detail, furniture detail with door and window detail, section line detail.
File Type:
DWG
File Size:
412 KB
Category::
Dwg Cad Blocks
Sub Category::
Cad Logo And Symbol Block
type:
Gold
Uploaded by:

