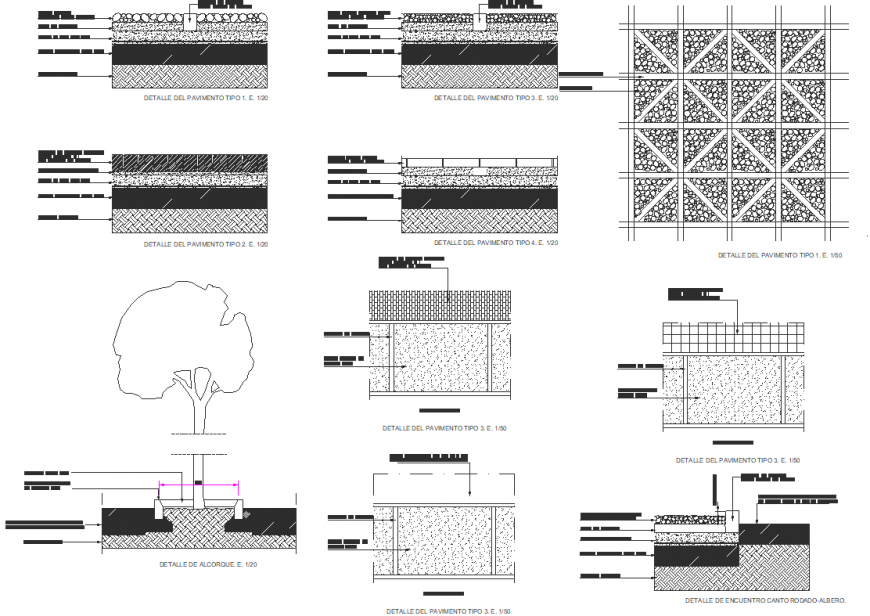Pavements floor plan and section detail dwg file
Description
Pavements floor plan and section detail dwg file, dimension detail, naming detail, landscaping detail in tree detail, soil detail, hatching detail, soil detail, concrete mortar detail, etc.
File Type:
DWG
File Size:
183 KB
Category::
Dwg Cad Blocks
Sub Category::
Cad Logo And Symbol Block
type:
Gold
Uploaded by:
Eiz
Luna

