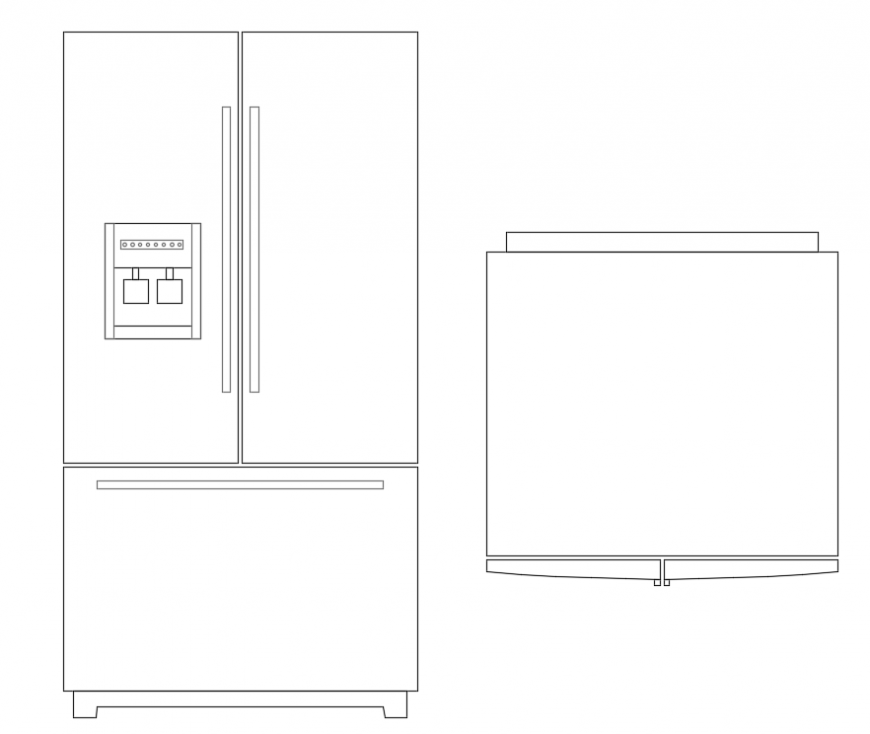Fridge plan and elevation cad block design dwg file
Description
Fridge plan and elevation cad block design that includes a detailed top view and front view of fridge block design for multi purpose uses for cad projects.
File Type:
DWG
File Size:
248 KB
Category::
Dwg Cad Blocks
Sub Category::
Cad Logo And Symbol Block
type:
Gold
Uploaded by:
Eiz
Luna

