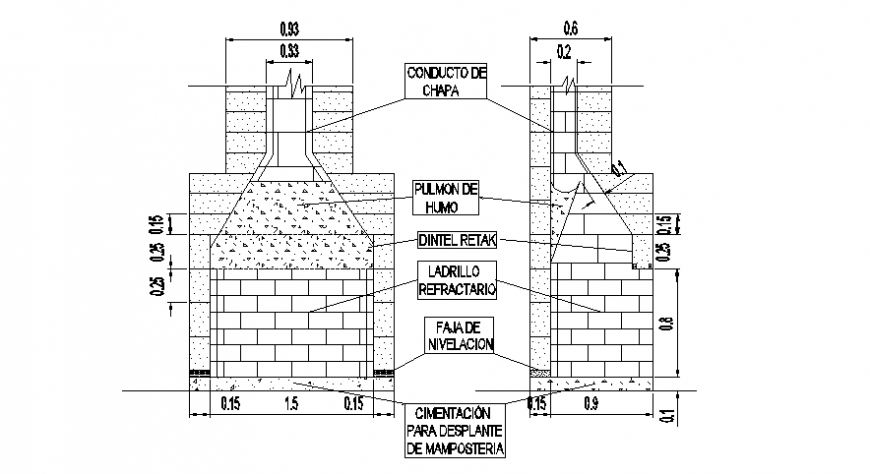Brick masonary construction project file detail model
Description
Brick masonary construction project file detail. here there is brick concept detail project showing well detail with text detailing in auto cad format
File Type:
DWG
File Size:
37 KB
Category::
Dwg Cad Blocks
Sub Category::
Cad Logo And Symbol Block
type:
Gold
Uploaded by:
Eiz
Luna

