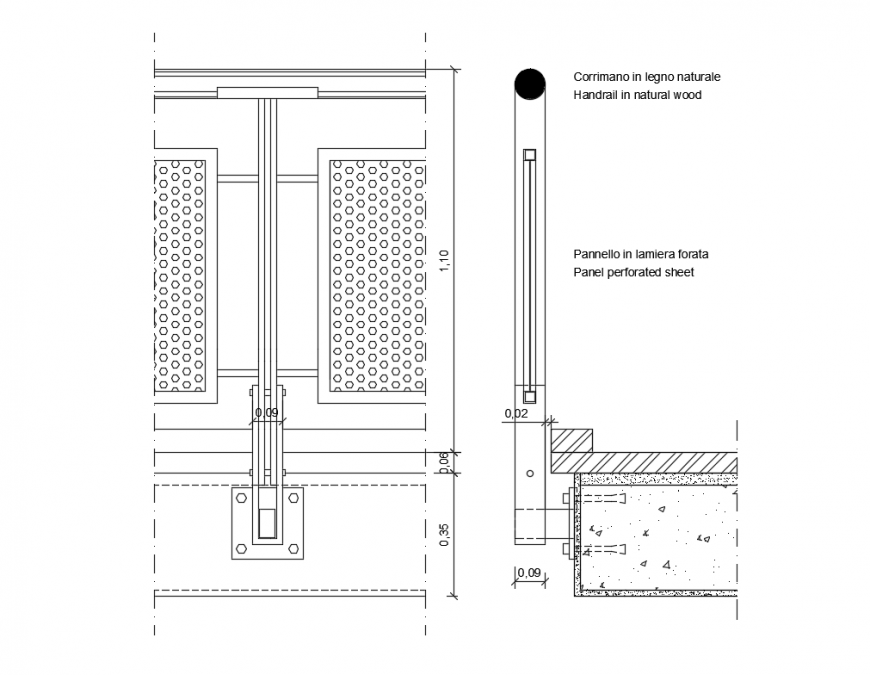Section railing parapet detail structure window details dwg file
Description
Section railing parapet detail structure window details that includes a detailed view of parapet detail, Section - railing / parapet detail, Natural wood handrail, Panel perforated sheet, cuts, dimensions, measures and much more of section railing details.
Uploaded by:
Eiz
Luna

