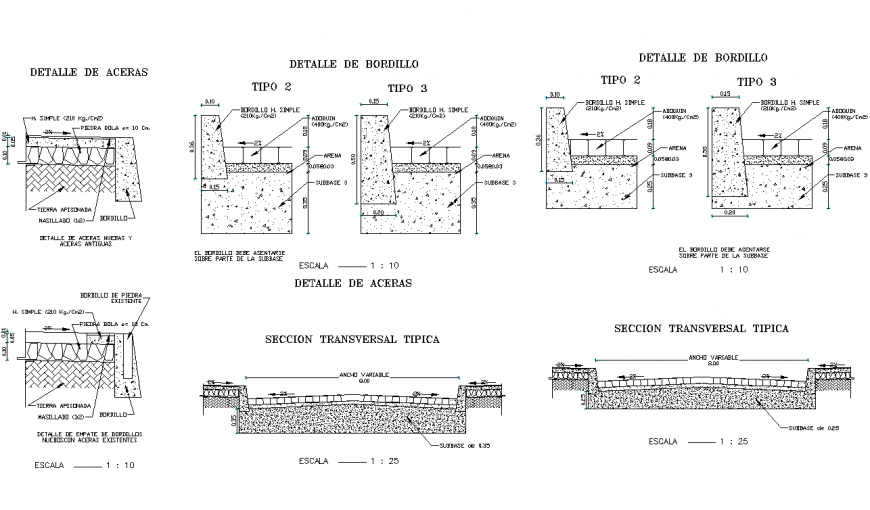Paved section plan detail autocad file
Description
Paved section plan detail autocad file, scale 1:10 detail, dimension detail, naming detail, concrete mortar detail, reinforcement detail, bolt nut detail, stone detail, hatching detail, large span detail, etc.
Uploaded by:
Eiz
Luna
