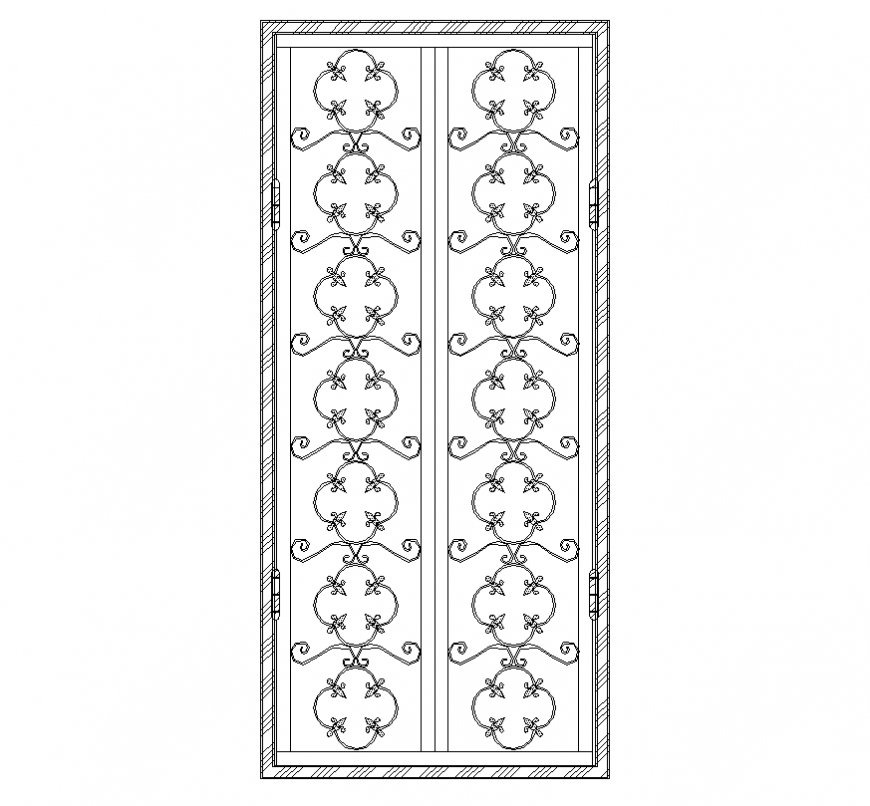Detail door design elevation 2d view CAD symbol and blocks layout file
Description
Detail door design elevation 2d view CAD symbol and blocks layout file, front elevation detail, hatching detail, frame bracket detail, etc.
File Type:
DWG
File Size:
49 KB
Category::
Dwg Cad Blocks
Sub Category::
Cad Logo And Symbol Block
type:
Gold
Uploaded by:
Eiz
Luna

